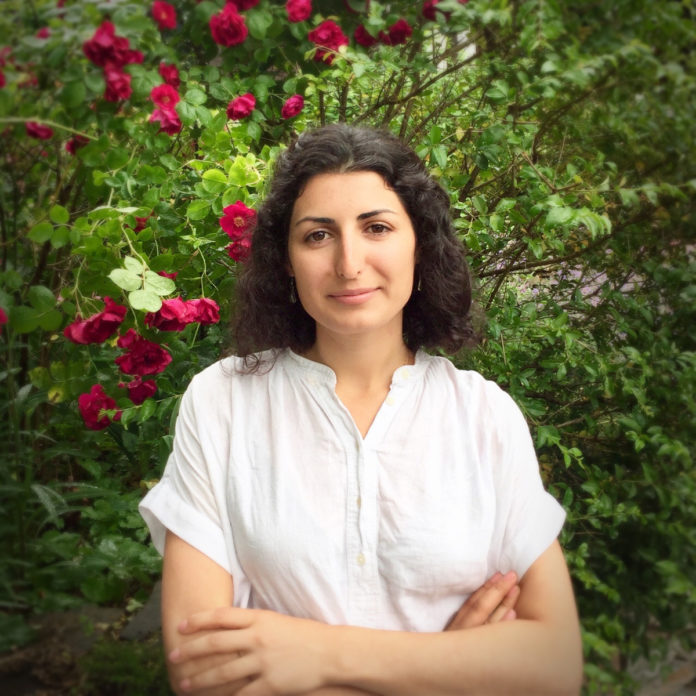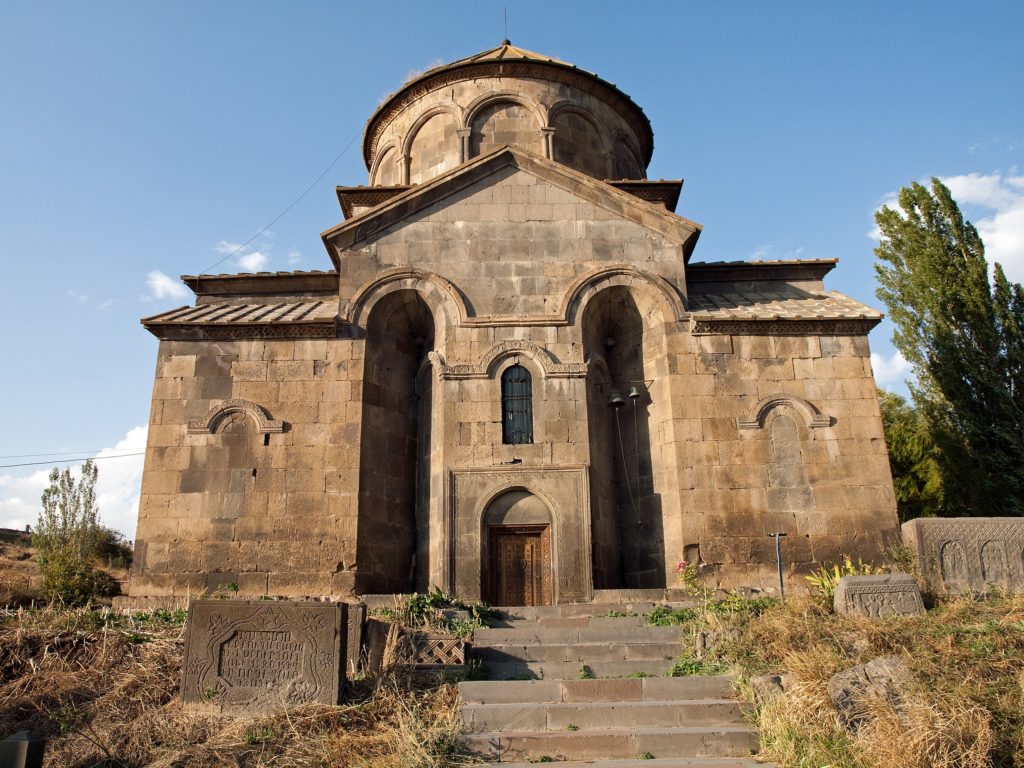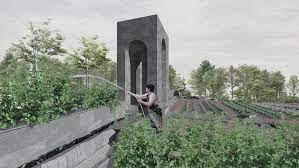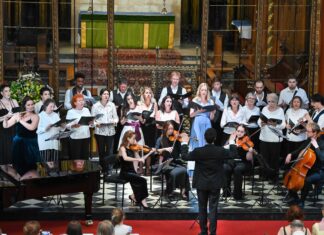WATERTOWN — Nare Filiposyan is a woman on a mission to save the last remnants of one of the oldest Armenian crafts from oblivion: traditional stone masonry.
The craft, which dates back to the Early Middle Ages, is best known for its use in medieval Armenian churches and monasteries. Hallmarks of Armenian architecture like St. Hripsime, Holy Echmiadzin and St. Hovhannes in Filiposyan’s hometown of Sisian, Armenia, were built using this technique. But due to the vast changes of modern life, the “embodied knowledge” of traditional masons is in danger of being lost. Filiposyan is working to prevent that, and has some solutions, which were the subject of her lecture on Thursday, March 24 sponsored by the Greater Boston chapter of the Tekeyan Cultural Association (TCA) and moderated by local architect Ted Touloukian of Touloukian Touloukian Inc.
Filiposyan recently completed her master’s in architecture at the Massachusetts Institute of Technology (MIT), and the lecture was based on her 2021 master’s thesis, “(Re)Turn to Stone: Preserving a Culture of Stone Masonry.”
Born and raised in Sisian, Armenia, much of her research utilized the local 6th-7th century St. Hovhannes Church (also known as St. Gregory, Sisavank, and other local names) as an exemplar of the craft of stonemasons.
Traditional Craftsmanship in Armenia
To begin with, Filiposyan distinguished the different types of stonemasons active in Armenia today. Decorative stone carving is done by craftsmen known as kardash (stonecarver), who create khachkars (cross stones) as well as decorative elements of architecture. Khachkars and similar works of stone art are still in high demand today, and thankfully, this centuries old artisanship is intact in Armenia. Modern buildings are constructed by those known as shinarar (builder), who typically utilize concrete and other modern techniques. The third type of mason is the one which is disappearing. These are the badshar (one who lays out walls), the stone masons who constructed the walls and domes of ancient Armenian churches; not the architects who designed the buildings necessarily, nor the stone carvers who added decorative elements, but the masons who laid out the physical building.










